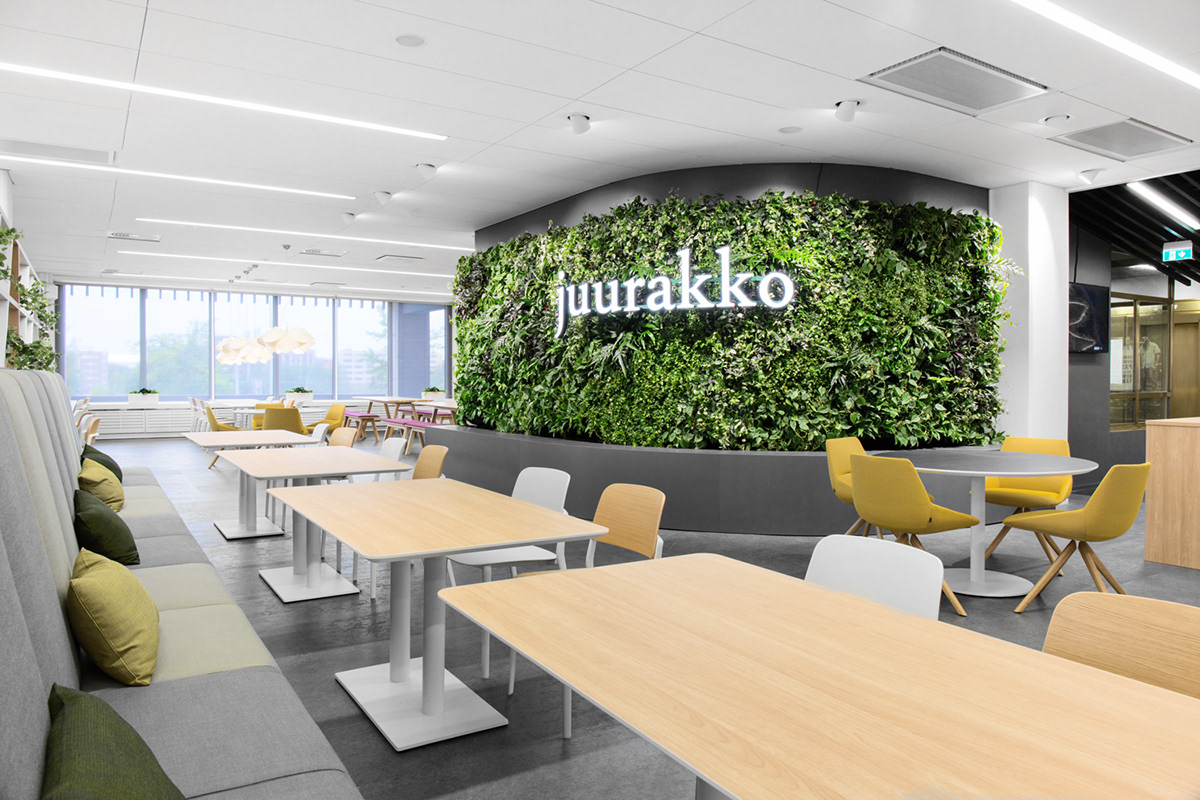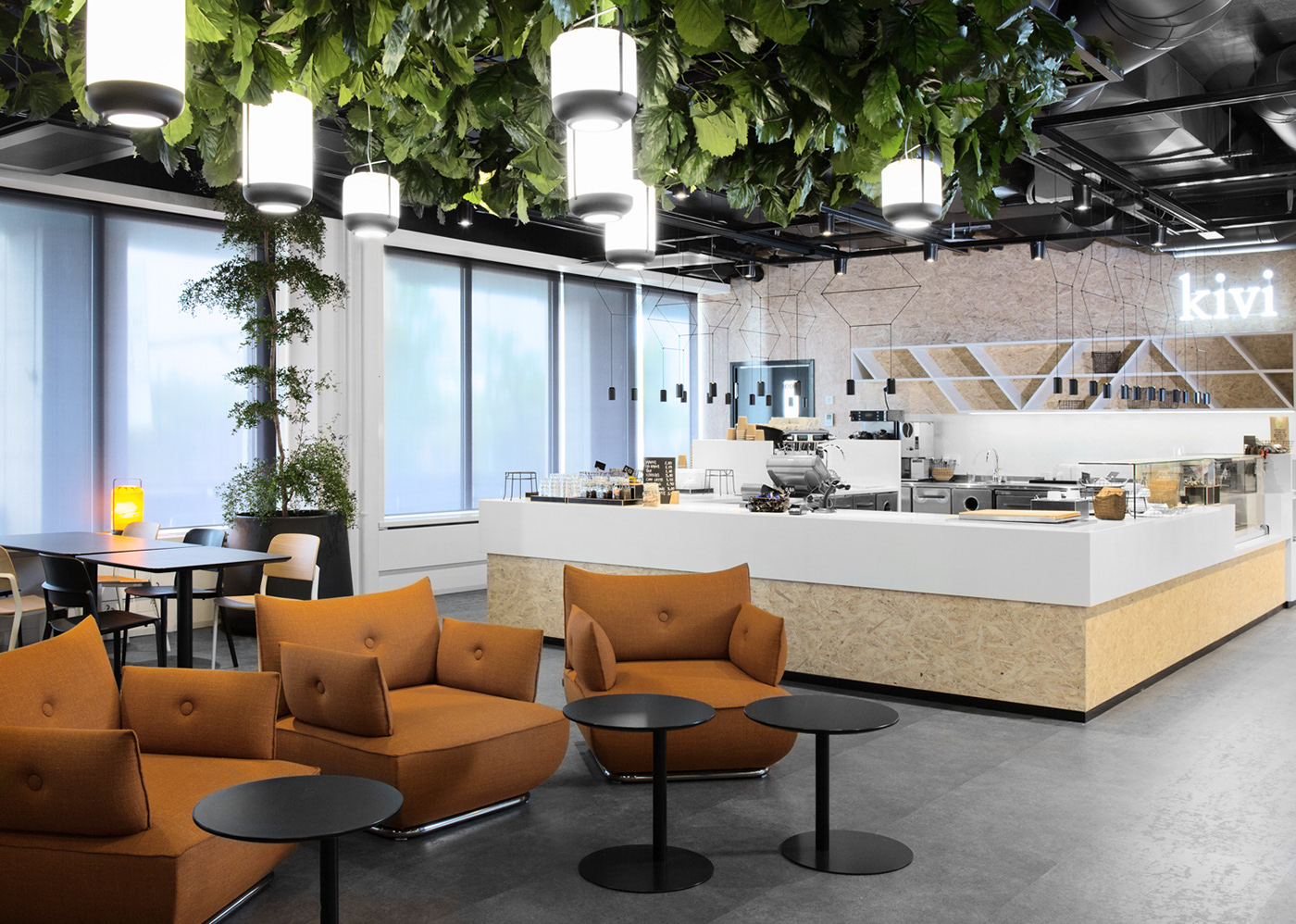
Elisa Campus Restaurant Center
Challenge
As in the whole main office design project, the Elisa Ideal Work -philosophy and related changing ways-of-working set the standards for the transformation of the staff restaurant area. The restaurant needed to be planned to support growth from current 500 to possible future 1000 visitors. Cooperation with Sodexo, who is in charge of the restaurant operations at the Pasila Campus, was started by defining the customer path. The requirements for the functionality of the restaurant area were taken into account in designing the layout and other elements of the space.
”Thanks to Kohina, we were involved in the project early on. I appreciate their professionalism and knowledge in designing a restaurant center. Although the project was done in a tight schedule, everything was carried out punctually. Kohina's project manager was able to successfully manage the whole throughout the project.” - Concept Manager / Sodexo

Benefit
The different areas of the staff restaurant area, Juurakko, Assembly and Café Kivi all reflect the Elisa Ideal Work -philosophy as well as Sodexo's Office-ideology, which combine traditional restaurant services with flexible ways of working. The staff restaurant Juurakko is designed to serve different types of visitors and can also be used for working. It is not the typical staff restaurant: versatile furniture, colors and elements that divide the space create a whole that can be used in numerous ways throughout the day. In addition to Juurakko, the staff restaurant area includes the event market, Assembly, as well as the living-room like Café Kivi. To support the overall functionality, the restaurant area is surrounded by versatile meeting rooms for Elisa's personnel and partners.

In total, the restaurant area at the Elisa Pasila Campus is a combination of more official meetings and other gatherings, events, great food and cafeteria culture. As a whole, the various spaces form a lucrative center in which the high-quality restaurant and café function as a meeting place and invite staff and partners to eat, refresh, meet each other as well as work individually or together.
Year: 2016
Area: Restaurant and conference center approx. 1 500 m2



